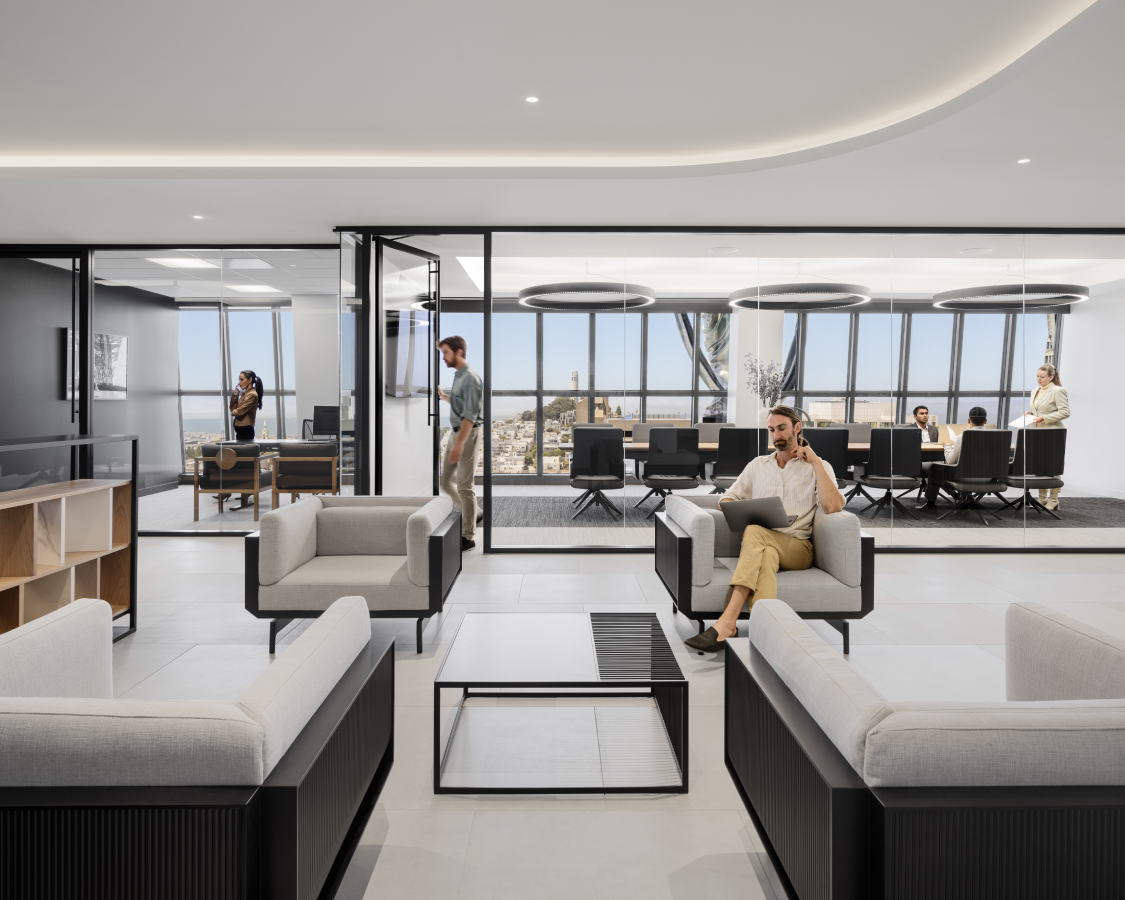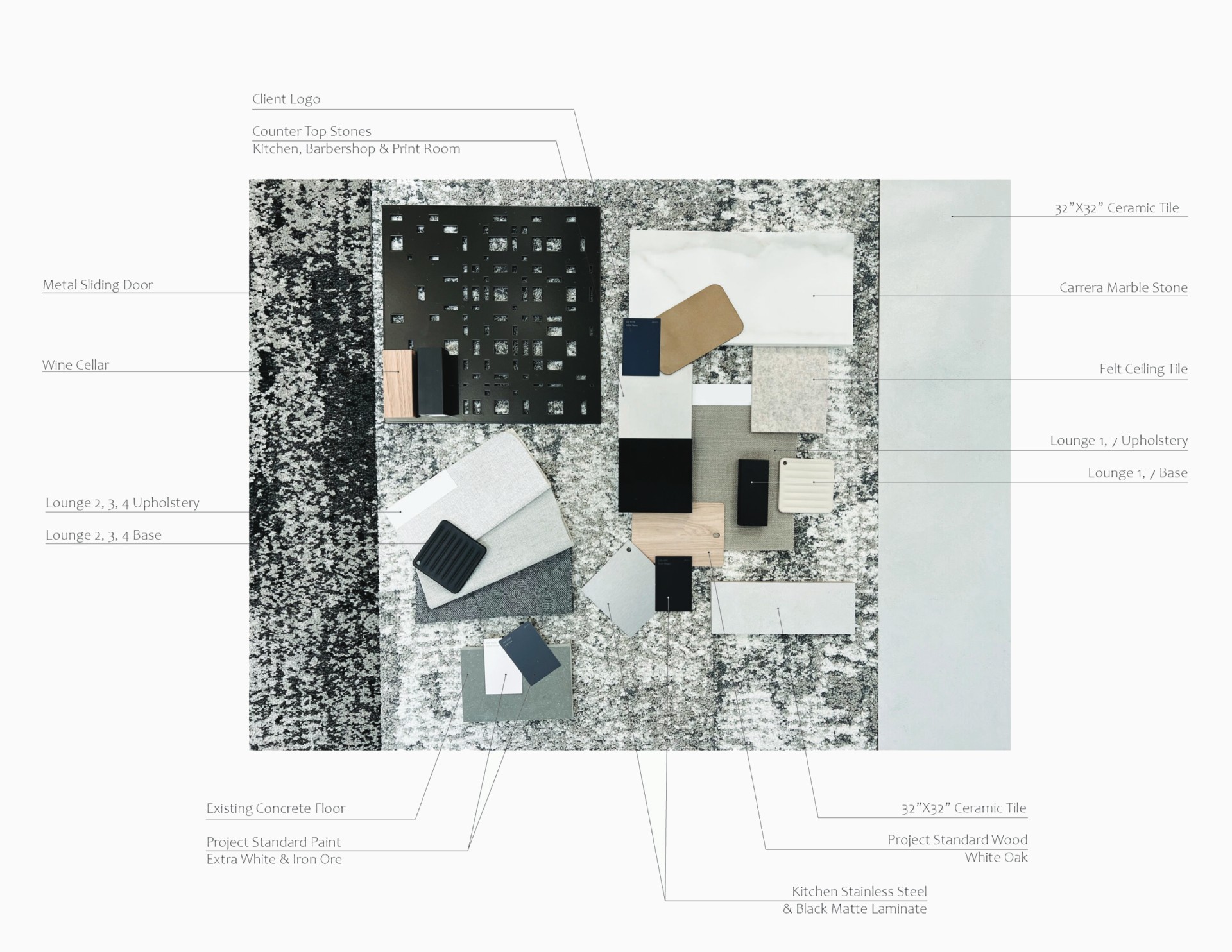What we love most about our job is the profound impact it has on people’s lives. We are passionate about creating real spaces for real people, spaces that transform their daily experiences. Working with clients and bringing their visions to life is incredibly rewarding.
We believe in the power of visual communication. That’s why we create detailed 3D renderings and videos for every project. This allows our clients to see exactly what their space will look like, ensuring they’re excited and confident about the design before we start create. When the project is complete, they will find that reality matches—or even exceeds—the visualization we provided in the early stage of the partnership.


We transform your ideas into detailed designs, including floor plans, 3D renderings, and architectural drawings.
Our integrated team provides a clear estimate of costs and project duration upfront.
Once you approve the design, budget, and schedule, we handle all necessary coordinations.
Our in-house "White-Glove" installation team typically completes installation within 1-2 days.
We curate and install art and accessories in 1-2 days, with options to buy or rent.
As a one-stop shop, we manage every aspect from design to installtion, ensuring a seamless experience. Our hands-on approach and strong relationships with partners allow us to deliver high-quality results efficiently, always with an eye on emerging trends and your satisfaction.
Join the Form+Flow email list to be the first to know about new product launches, exclusive offers, and updates.
